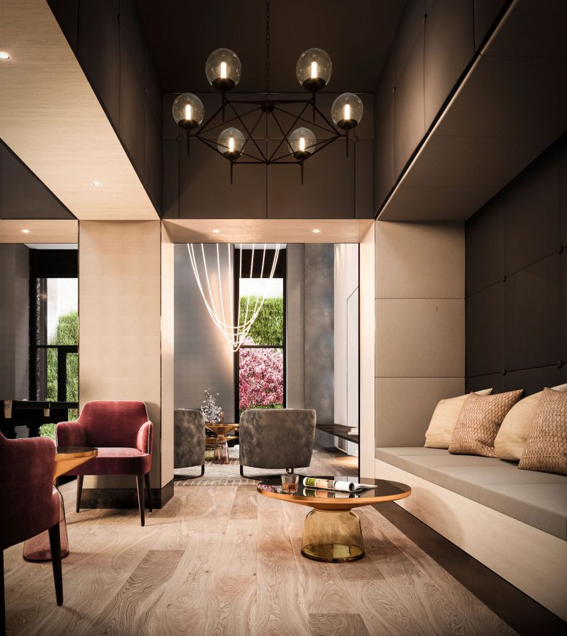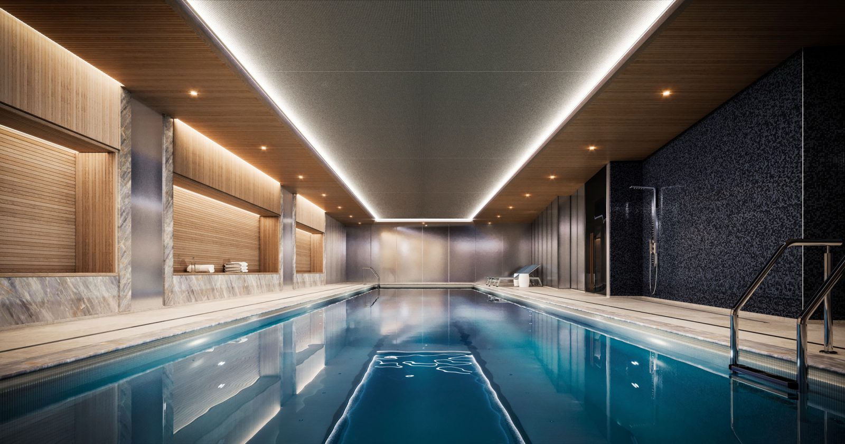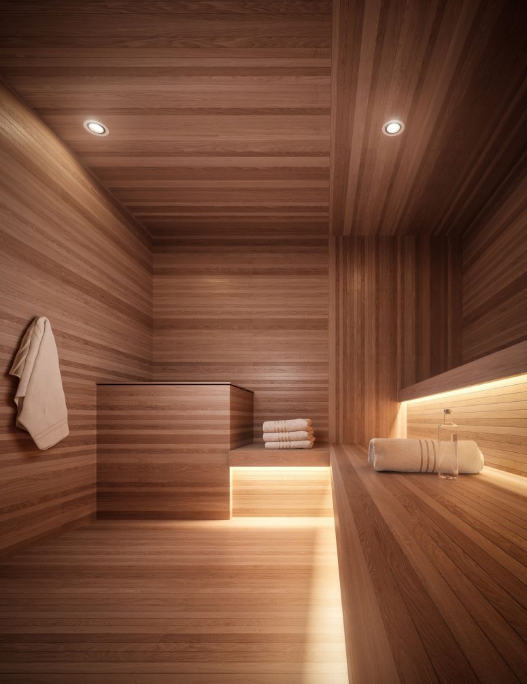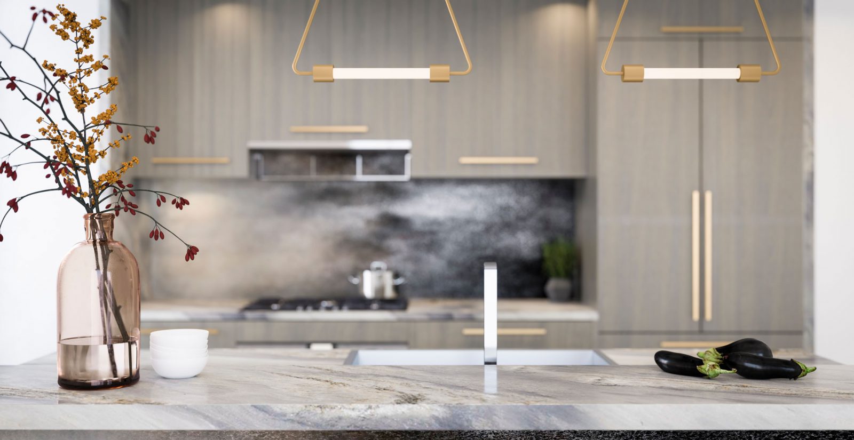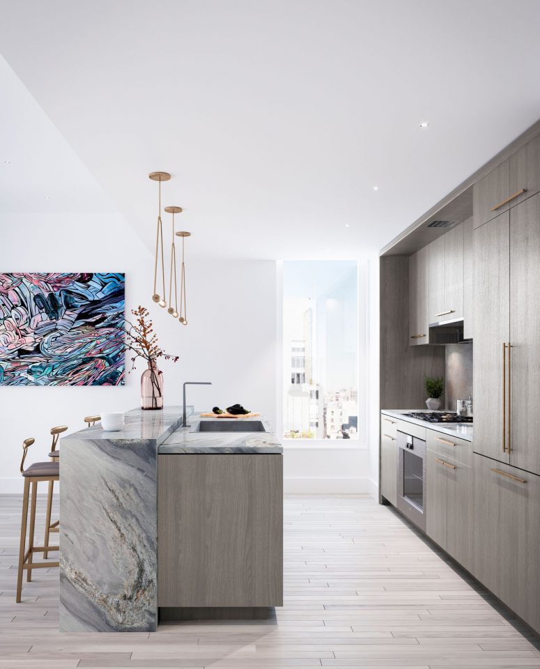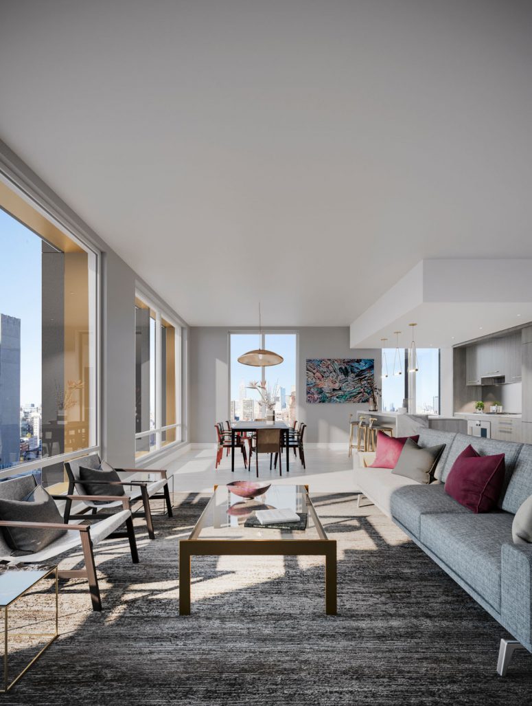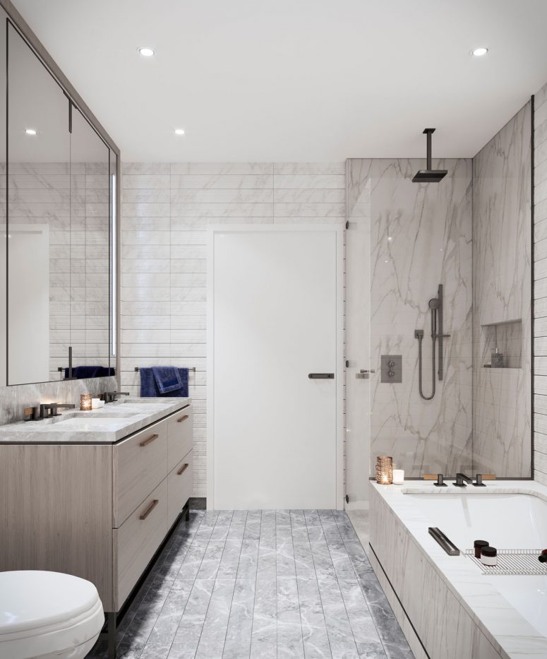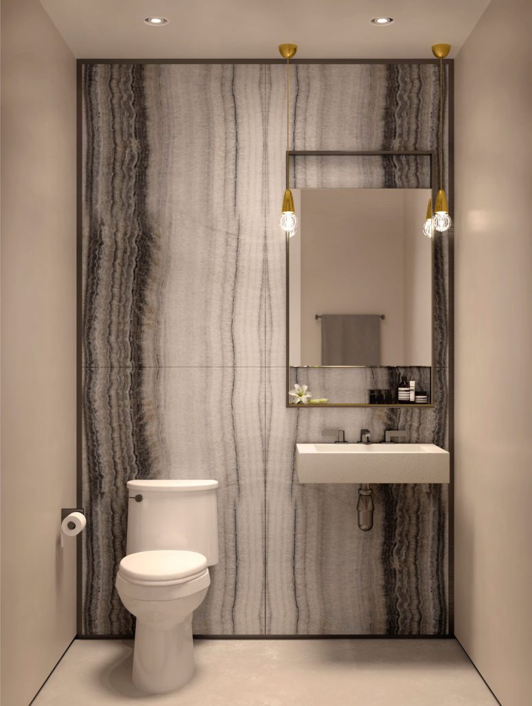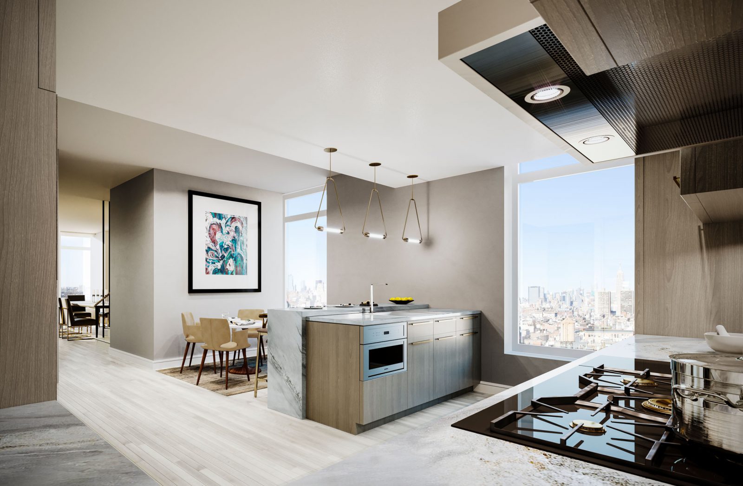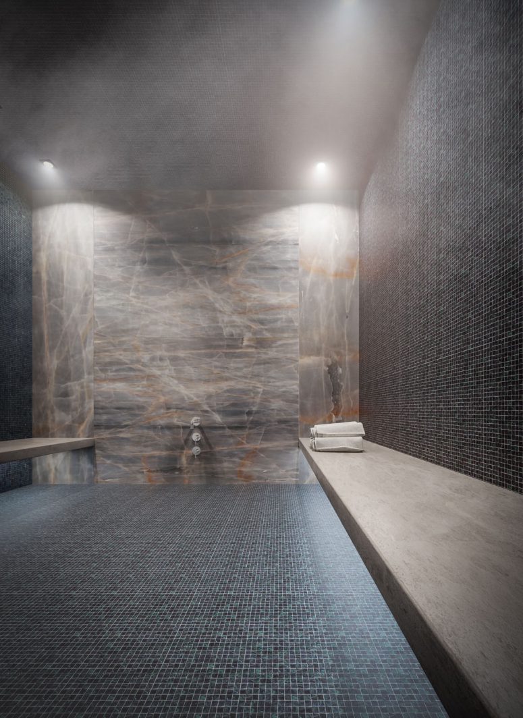A polished industrial palette is used throughout the various amenity spaces, which include a lap pool, steam room, sauna, tenants lounge, gym, screening room, and kid’s room throughout the ground level and cellar of the building.
At the tenant lounge, directly off the lobby, residents are greeted with a custom designed woven LED chandelier which elegantly hangs in front of a white limestone clad wall and fireplace, a visual exclamation point at the end of the long entry corridor.
The juxtaposition of industrial finishes mixed with classic elements in a modern application was the approach throughout the design process of 91 Leonard.
A blend of acid etched steel, warm wood, and leathers are used throughout the ground floor lounge and billiard room, as a warm and sophisticated arrival experience. As tenants ascend the metal and stone clad convenience stair from the lounge to the cellar amenities, the finishes transition to a darker, moodier palette of warm greys and taupes mixed with rich blue and merlot accents.
Thin plank painted oak flooring, poured concrete, and mixed metal details create a refined twist to the warehouse vibe within the residential units. The team worked with Watermark to create a custom bathroom faucet, which has a slight masculine feel with its mix of gun metal and vintage brass to create a pop of contrast in the otherwise lighter palette of the residential bathrooms. Stone accents in the master bathroom and kitchen speak to the moodier amenity finish palette, tying together 91 Leonard’s public and private spaces.




